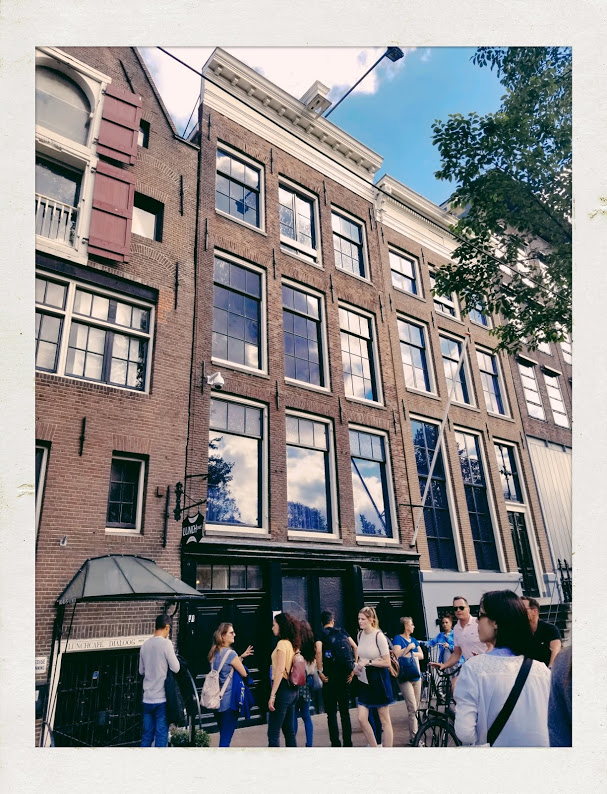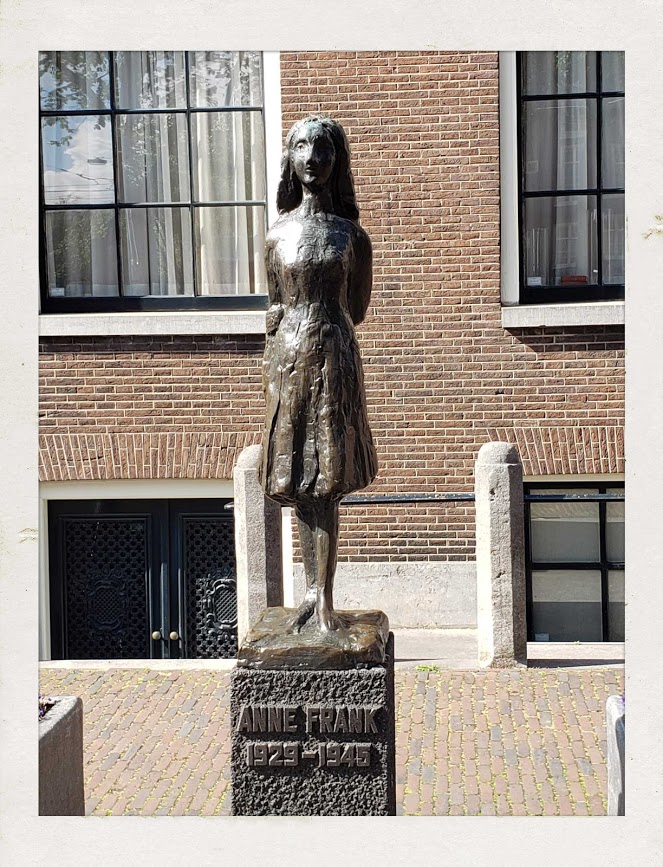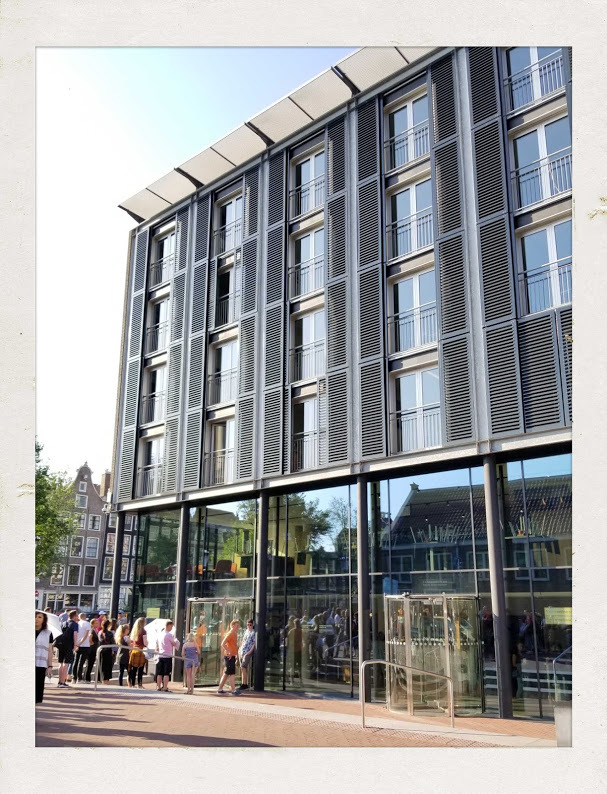
The Anne Frank House was one of the highlights of my long European backpacking trip in 2003 and I was glad to be able to return with Josie so she could also experience it. The visit was just as moving as it was the first time.
Although most tickets were sold out long before we planned our impromptu trip, we were able to log in to the day-of online queue at 9am and get a pair of tickets for later in the afternoon. The online timed ticketing system now prevents the massive lineups that used to wrap around the block.
The house is of course the location of the “secret annex” where teenager Anne Frank, her parents, siblings and other Jews hid from from the Nazis between the spring of 1942 and August of 1944. Eight people lived on the upper floors of this nondescript office and warehouse building, in rooms hidden behind a specially constructed bookcase. Some of those living and working downstairs supported those in hiding by bringing them food and other supplies.

In 1944, for reasons still unknown, the hiding space was discovered and was raided by Nazi police. All eight occupants were sent to concentration camps; only Otto Frank, Anne’s father, survived the war. Anne’s diaries had been left in the house and he had them edited and published.
It is frustrating to realize how close the group came to surviving the war: the liberation of the Netherlands was begun only a month later, in September of 1944, by the First Canadian Army. More than 7,600 Canadians died during the liberation.

Today the house is hugely popular visitor attraction. We were very impressed by how the museum has managed to enable thousands of people each day to pass through the tiny set of rooms and still have a moving and educational experience. A new modern building has been constructed beside the original house, which serves as a queuing and ticketing area, and a place for the exhibiting of artifacts, including some of Anne’s original handwritten diaries.
This new extension connects to the original house through passages that allow everyone to move through in a slow but steady one-way flow. Audio guides describe the contents and history of each room, which consisted of a kitchen, numerous shared bedrooms, and a single bathroom. The original movable bookcase that hid the occupants remains in place, covered only by a small amount of plexiglass to prevent casual touching. Most of the furniture is gone, removed during the war, but the original wallpapers remain, as well as newspaper clippings and photos glued up the walls by Anne and her sister.
No photos are allowed within the museum (thankfully) but there are plenty of good photos on the museum’s website.